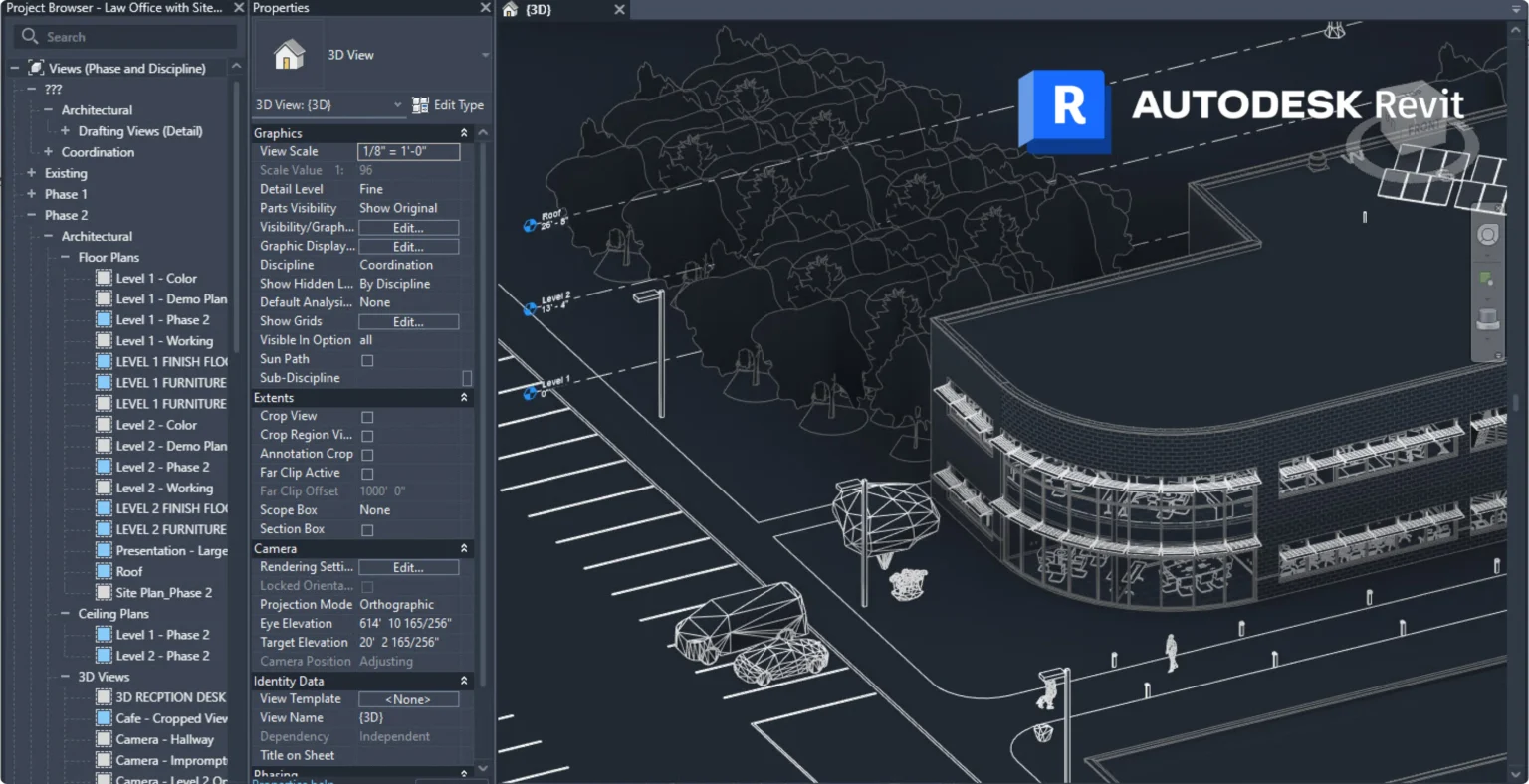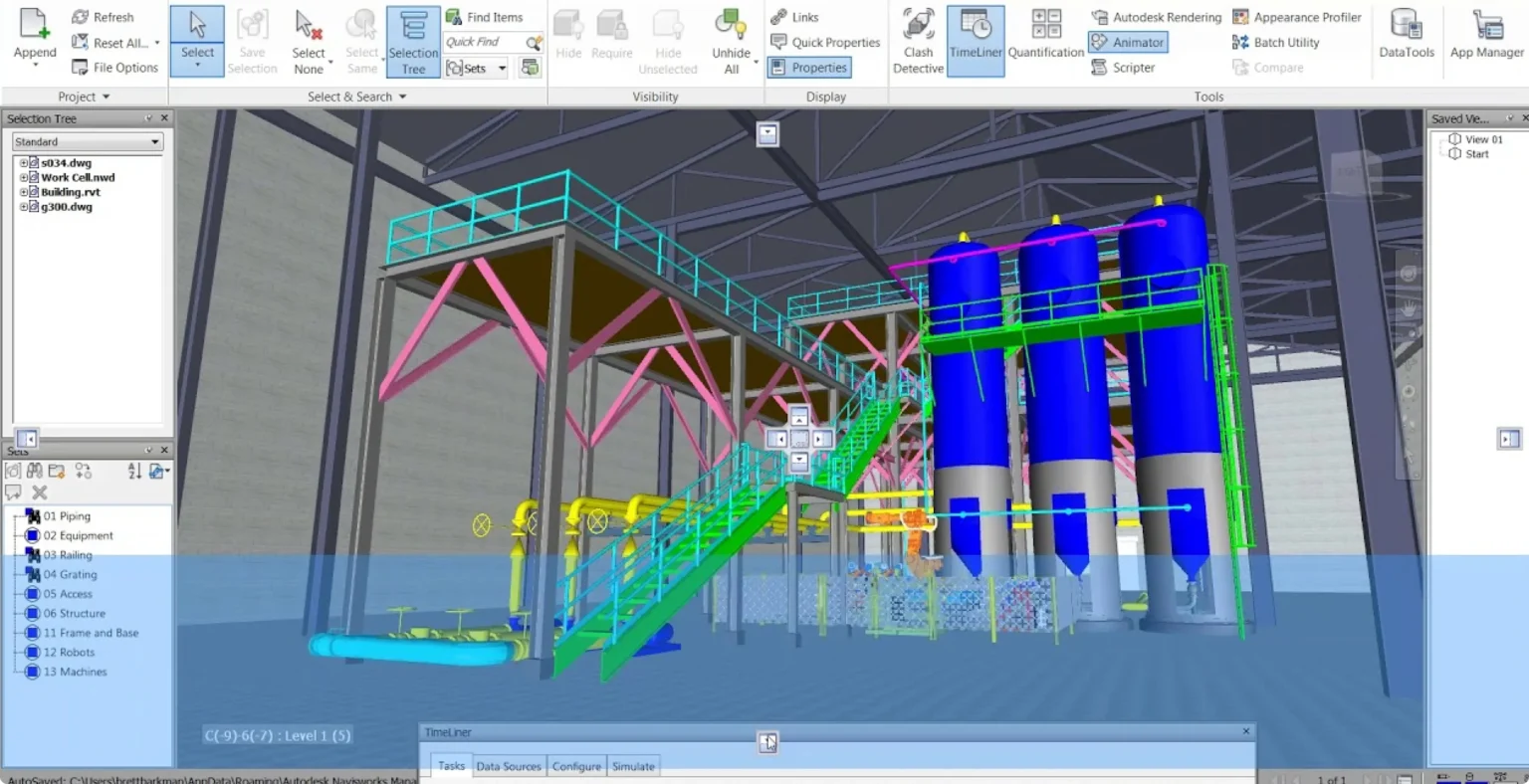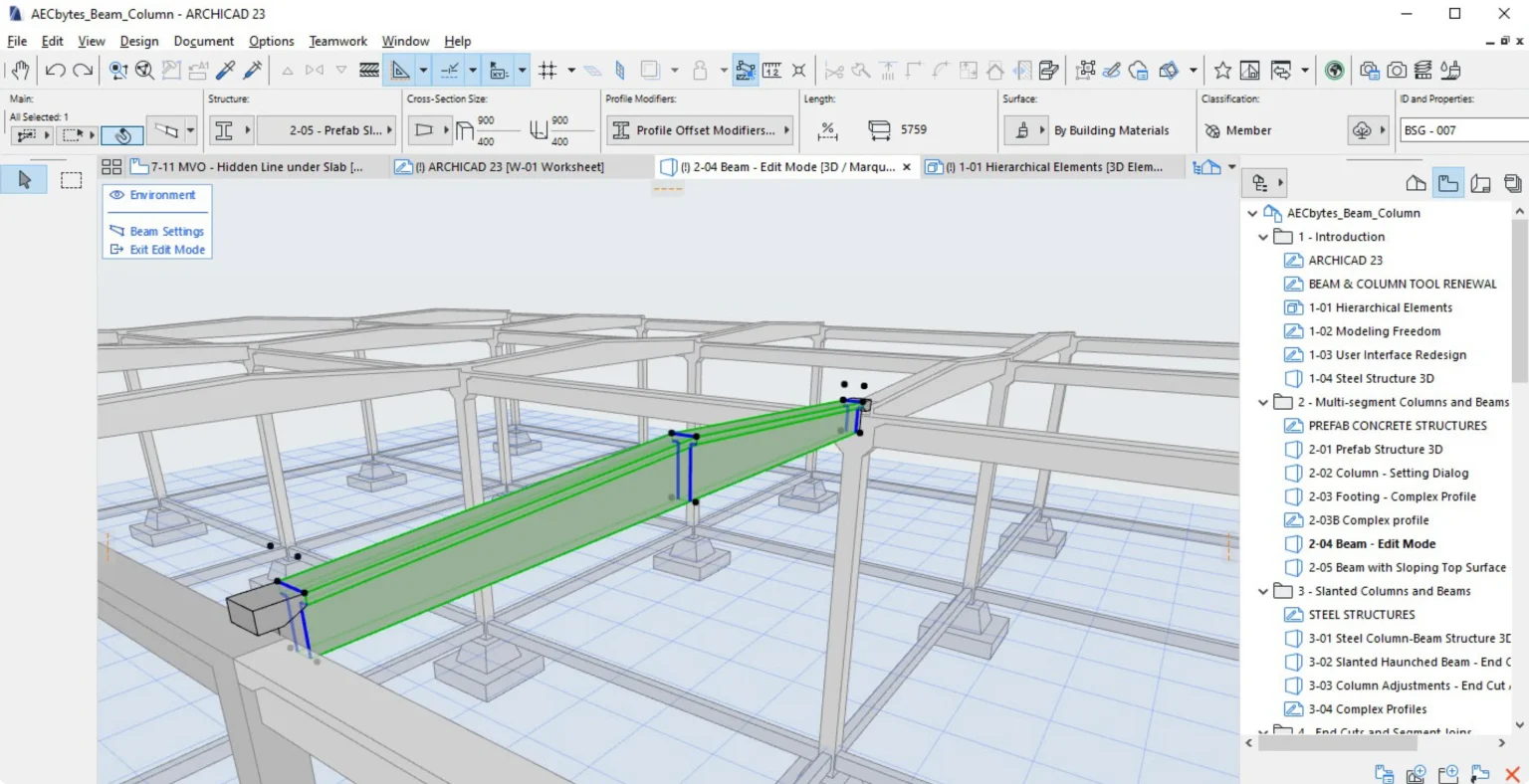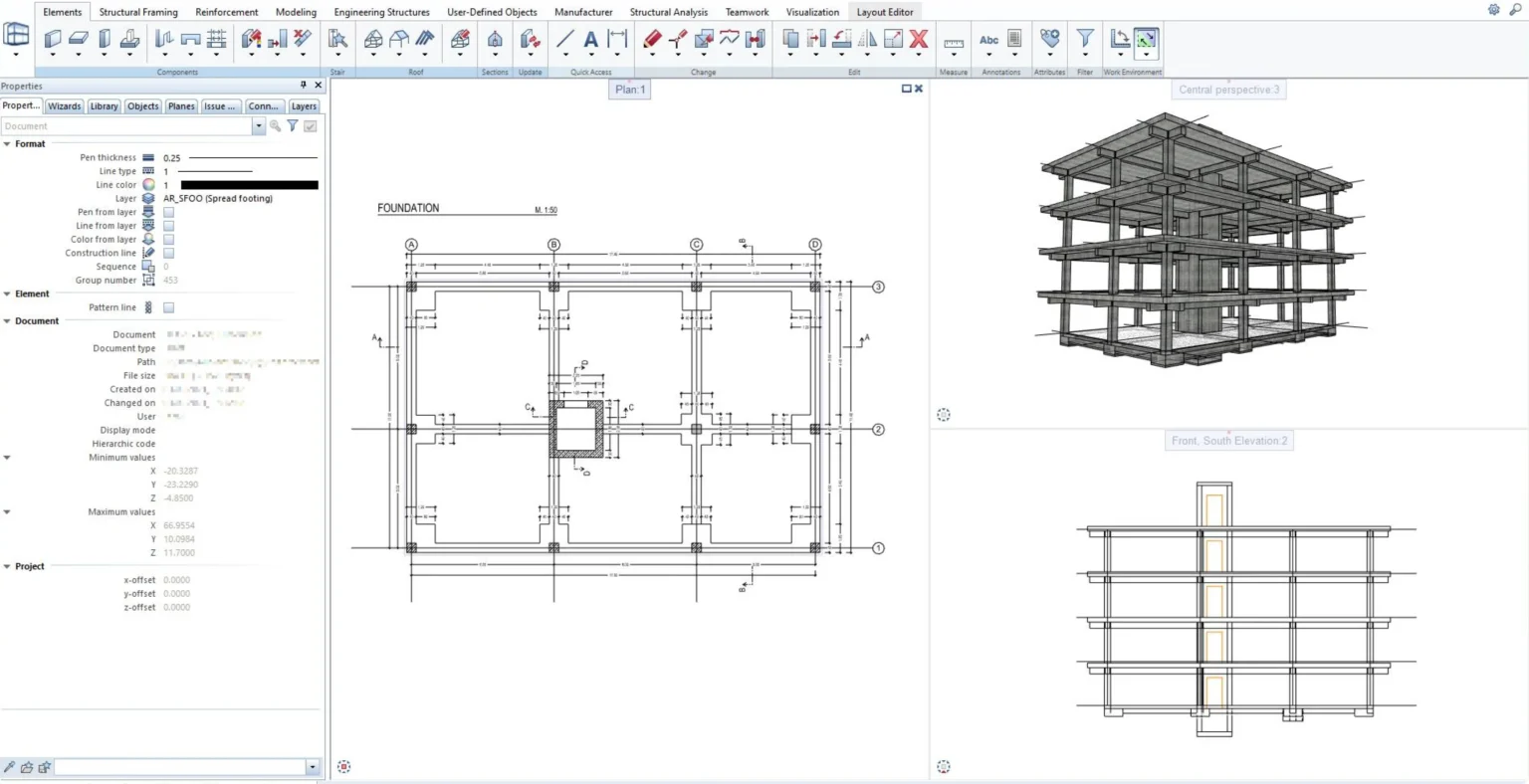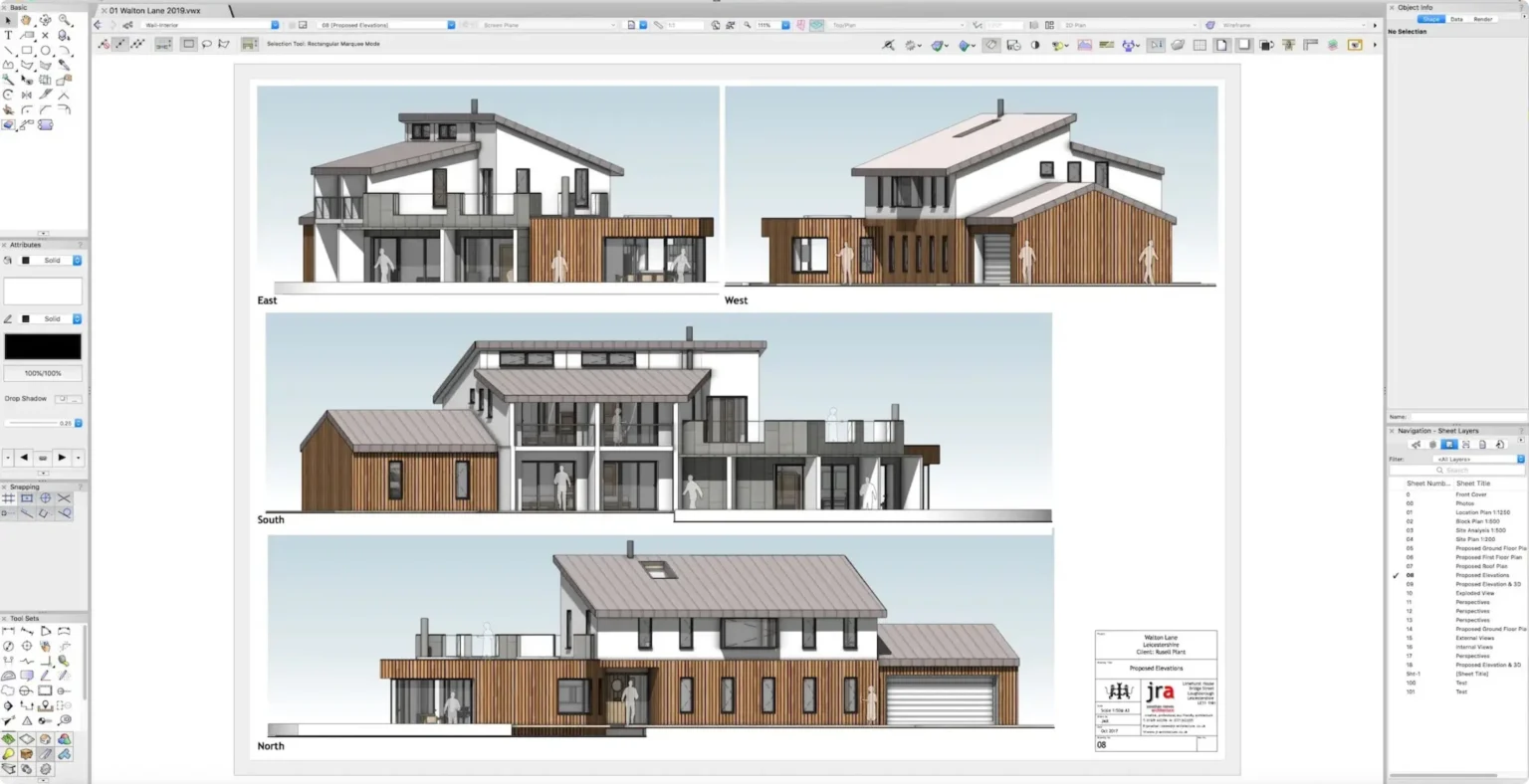From increasing efficiency to improving cooperation – our article takes you through the revolutionary technology of Building Information Modelling (BIM).
Learn how the BIM method is changing the way we design, build and manage buildings and why BIM software is an indispensable tool for modern architecture.
List of contents
What does BIM mean?
BIM (Building Information Modelling) is a method in the construction industry based on the creation and use of digital 3D models.
Thanks to these models, a building can be managed efficiently throughout its entire life cycle – from planning to demolition.
BIM modelling is used to create virtual 3D models of a building that contains all relevant information for the entire life cycle of the project. This includes design, planning, construction, facility management and eventually dismantling.
BIM is an interdisciplinary process in which architects, engineers, owners, service providers, facility managers and other construction professionals are involved at every stage. Collaboration is its focus.
Unlike conventional CAD programs, however, BIM goes beyond the mere creation of 3D models: it also integrates extensive data such as cost information, safety data, maintenance and energy consumption data.
Technical building management (TBM), technical facility management (TFM) or technical property management are often used synonymously.
What is BIM software?
BIM is not an application or software in itself. The BIM method is a procedure in which all information about a building is being collected and processed in a digital model.
BIM software provides the technology to create, edit and visualize these digital models.
What functions does BIM software offer?

BIM is known for its multi-layered functions. We present the 9 most important functions this technology has to offer:
1. Modelling of building data
One of the main features of a BIM program is recording, managing and presenting building data in a 3D projection.
2. Visualization
A BIM model creates realistic 3D visualizations and animations that allow a building to be viewed and presented from different angles.
3. Simulation
BIM modelling software has the ability to simulate and analyse different scenarios, such as lighting conditions, energy consumption or design changes.
Did you know? BIM simulation is particularly interesting for structural calculations, as it enables to realistically simulate the structural reaction of a building under certain load conditions, e.g. an earthquake.
With 4D BIM software, it is possible to visualize the construction project progress through a so-called 4D construction process simulation.
In order to do this, the steps of the construction process are depicted in an animated 3D visualization. This forms a link between the individual components of the 3D model and the corresponding activities that are required to put these parts together within the construction schedule.
4. Clash detection
BIM software identifies where different elements of the model may overlap or conflict with each other. This allows issues to be identified and solved at an early stage.
If building components such as ventilation ducts and supporting structures are precisely planned, maintenance can be carried out much more efficiently and smoothly.
5. Scheduling
BIM allows construction and maintenance schedules to be created, managed and adjusted directly within the model itself.
This helps to determine the workload for various tasks and thus supports better personnel resource planning.
6. Cooperation
With BIM software, project participants can cooperate and exchange information in real time.
BIM objects, i.e. the components that make up a BIM model, are intelligent. Which means they possess a geometry and save information. When an element is changed, the BIM software updates the model to reflect this change.
In this way, the model remains consistent and coordinated throughout the entire process, making BIM an excellent tool for collaboration in teams with different professional backgrounds.
7. Integration
BIM enables easy integration and data exchange with other software systems, which improves the workflow between various phases of a construction project.
A common, internationally recognised standard is needed to ensure this open data exchange.
8. Sustainability analysis
Some BIM programs contain tools for evaluating the energy efficiency and other aspects of a building’s sustainability. These are particularly relevant for the design and management of smart buildings.
9. Facility management
BIM software supports facility managers in maintaining and managing the building after construction. This phase includes tasks such as tracking maintenance schedules, energy consumption data, etc.
The maintenance and servicing of buildings presents a particular challenge. Wowflow’s intuitive solution is specially tailored to the needs of facility management teams. Learn more here!
BIM software for modern facility management
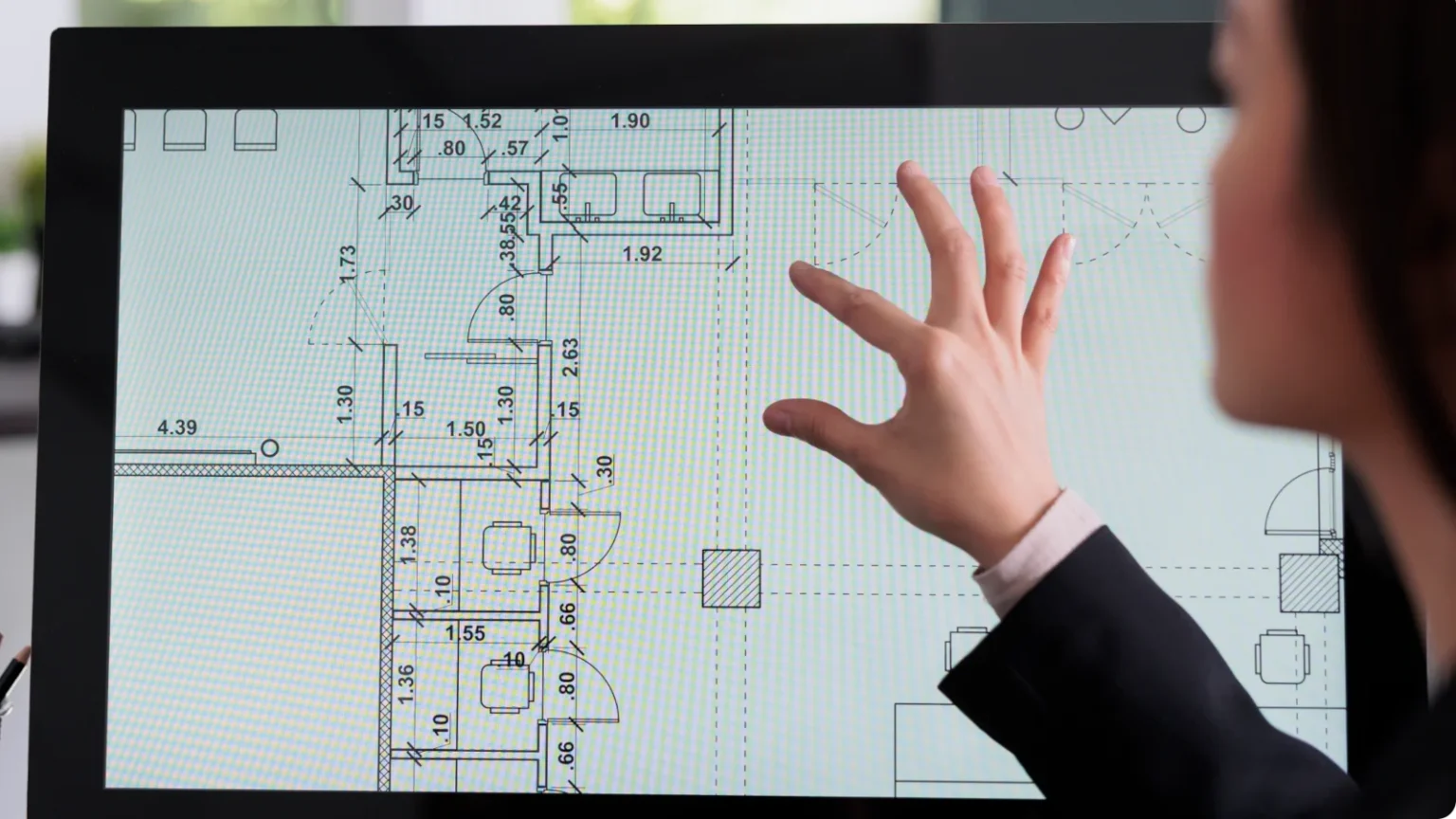
Although Building Information Modelling (BIM) has become the standard in the construction industry, its potential is not yet fully utilized in facility management.
BIM leads to the simplification of maintenance and repair work and can be a crucial tool for construction cost control in facility management.
Another advantage of 3D modelling in facility management is improved space management.
BIM technology enables integration into currently used CMMS. In combination with other tools, such as reliable facility management software, you can get the most out of your building.
Wowflow’s innovative facility management software can be optimally combined with BIM technology. Learn more here!
What to look for in good BIM software

We present 6 reliable approaches to selecting a powerful BIM software.
1. Define your project requirements
Before you start using BIM software, you need to define the requirements of your project precisely.
This includes identifying specific characteristics of your project, including its size, complexity and the level of cooperation you require.
The benefits of BIM are evident in projects of all sizes. However, they are particularly noticeable in extensive construction projects.
There you benefit immensely from functions such as collision detection, cost tracking and scheduling.
Small to medium-sized companies can benefit immensely from Wowflow’s facility management software solution. Learn more here!
2. Evaluate the skills of your team
Take a close look at the existing skill set of your team.
If your team members are already familiar with a particular BIM software, it could prove more cost-effective and time-saving to continue on using that software.
However, if you are ready to train or hire new talent, this will expand your software choices.
With Wowflow, you don’t need expensive, time-consuming training. You can get started in just one week! Learn more here!
3. Check the various functions
Interoperability
Check whether several users can work on one model at the same time (multi-user). If the work is spread across multiple locations, ensure that the project team can work on the model at any time, regardless of location.
Data format
Check whether the software supports exporting in the IFC format.
The ability to export and import in IFC format should be one of the main criteria when selecting a new BIM program.
On the website of Buildingsmart, the official organization behind the IFC standard, you will find a list of certified programs that support IFC export and import.
Compatibility and integration
To ensure seamless, efficient project execution, it is essential that the BIM software you choose integrates smoothly with your existing software and hardware infrastructure.
Do you use CAFM or ERP software?
Test whether the software can be harmoniously combined with your current tools, such as CAD programs, project management software or building management software.
The Wowflow solution can be seamlessly combined with your conventional BIM or CAFM software. Simply enable the extension of your current software solution with Wowflow add-ons. Try Wowflow now for free.
- IFC export/import
- Support of other exchange formats
- Multi-user capabilities
- Integration into other applications
- Open API for automation and creating your own extensions
4. Pay attention to the softwares performance
In the later stages of the project, the BIM model can be so detailed that this has an impact on program performance. A useful performance indicator you can easily check is the average file size of a project.
- The software can work efficiently with larger or complex projects
- The software can efficiently process large models with a high level of detail
5. Check the 3D model and change management efficiency
As your central source of information, the 3D model should be easy to create, modify and distribute. As already mentioned, the BIM model has to be gradually enriched with more and more data.
In addition to the basic object information such as its profile, material and fire resistance class, it is important that the software offers the option of creating new properties and allows assigning them to objects in a simple manner.
Because changes during planning occur constantly, the program should help you to introduce corrections without any issues.
Each time model corrections are made, you should also be able to check and update the changes in drawings or reports generated from this model.
- Add your own information to objects within the model
- Intelligent adaptation of affected drawings, reports and other documents after model data is changed
6. Make sure that the data can be converted
BIM software collects all kinds of information. However, the collection of data is only the beginning. Next, you must ensure that you can evaluate and analyse this information and use it to generate statistics.
This will allow proactive actions to prevent recurring problems from happening again. The model should enable precise identification of such problems.
BIM software comparison: an overview of 5 programs

There is a large selection of software for Building Information Modelling (BIM).
In German-speaking countries, the BIM software packages from the American company Autodesk and the tools from the German company Nemetschek Group dominate the market.
We have put together a BIM software comparison for you below.
1. Revit: The comprehensive solution (Autodesk)
| Strengths | Weaknesses |
|---|---|
| Integration with other Autodesk products | Not very user-friendly |
| Ability to handle complex geometry and large projects | Expensive compared to other tools |
| Software with numerous components | High system requirements for the PC version |
| Excellent customer service | Limited automation options |
€ 9,907 / payment every 3 years
€ 3,303 / annual payment
€ 411 /monthly payment
(incl. VAT)
2 Navisworks: The collaboration specialist (Autodesk)
| Strengths | Weaknesses |
|---|---|
| Excellent for large projects | Not as strong in creating models, mainly used for project review and coordination |
| Strong collision checking functions | Possible performance issues while working with larger project files |
| Support for most existing BIM “dimensions”, including 4D (time), 5D (cost) and 7D (sustainability) | Desktop hardware must meet certain demanding standards |
| Comprehensive functions for cooperation | Extensive training |
€ 3,785 / payment every 3 years
€ 1,262 / annual payment
€ 161 /monthly payment
(incl. VAT)
3. ArchiCAD: User-friendliness meets performance (Nemetschek)
| Strengths | Weaknesses |
|---|---|
| Intuitive user interface | Limited interoperability with other software tools |
| Strong architectural modelling functions | Long loading time when updating layout |
| Covers the entire project life cycle | Object library only offers limited customization options |
| Comprehensive functions for creating 3D models | Insufficient 2D drawing tools |
Can display projects in both 2D and 3D | — |
Annual subscription: € 2,970 or € 247.50 per month
Monthly subscription without yearly commitment: € 420 (excl. VAT)
4. Allplan: For the precision-oriented (Nemetschek)
| Strengths | Weaknesses |
|---|---|
| High accuracy and attention to detail | Complex implementation |
| Software for architects with strong structural design | Performance decreases when working with larger files and models |
| Uncomplicated modelling with 3D or a combination of 2D and 3D | Software update required |
| User-friendly | — |
Numerous options for exchanging data with other experts | — |
Various tariffs, basic tariff from € 111 per month and most expensive version for € 333 with annual commitment (excluding VAT)
5 Vectorworks: The flexible choice (Nemetschek)
| Strengths | Weaknesses |
|---|---|
| Flexibility in design and modelling | Less intuitive user interface |
| Good landscape architecture tools | BIM functions are limited compared to other solutions |
| Easy to use | Cumbersome workflow between 2D/3D |
| Ideal for small and medium-sized projects | — |
For Vectorworks Architecture € 243.48 per month with annual commitment or € 292.18 per month without commitment (VAT included)
Last update: 24.10.2023
Frequently asked questions
What does BIM software cost?
The cost of BIM software can vary greatly depending on the provider, number of user licences and the specific software functionality.
Basic BIM software is often available free of charge. Free BIM software examples: SketchUp, Trimble Connect or BIMobject.
Popular software packages can cost several thousand euros per year.
Who can benefit from BIM?
Projects of any size can benefit from BIM software.
However, the impact is greatest on large construction projects, where you can get a great advantage from collision detection, cost tracking, scheduling and much more.
What is the difference between CAD and BIM?
CAD creates precise 3D models and floor plans, while BIM enhances these models by integrating additional information such as electrical, plumbing and HVAC plans.
BIM goes further and can calculate the necessary soil removal prior to construction, show dimensions according to industry standards and materials costs, store construction plans and incorporate schedules, and even determine thermal and acoustic properties of the planned building.
BIM is also a collaborative method that incorporates CAD models to optimize project visualization, planning and troubleshooting before construction begins.

